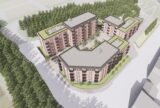Open plan living is here to stay, according to new research by St. Modwen Homes

The design sector continues to debate the future of open plan. Some experts are suggesting that new ways of living do not lend themselves to borderless layouts, so believe that the open plan trend is in decline. However, recent research into online search behaviours actually found that the concept of open plan has dramatically increased in popularity over the last few years.
National housebuilder St. Modwen Homes compared the number of online searches of specific terms, using data from 2019, 2020 and then 2021. Key findings:
- Searches for “open plan house” were up 168% from 2019 to 2021
- Searches for “open plan kitchen living room floor plan” were up 400% from 2020 to 2021 – and they’re up 6285% when compared with searches from 2019
- Between 2020-21, searches for “Open space home office” increased by 167%
- Over the same period, the number of people searching for “decor ideas for open plan living” went up by 50%
This data proves that there is still a very real appetite in the UK for open, bright, light and airy spaces to call home. St. Modwen Homes’ latest offering, The Starting Block, gives buyers the ultimate flexibility to design their perfect layout.
Open plan in the ‘new normal’
Significant debate around the future of the open plan layout arose in 2020, after the pandemic forced us to ‘stay home’ and the lines between our personal and work lives blurred. Whilst some experts point to layout issues, exposure to noise and difficulty keeping a large space tidy with more people often at home, our online behaviour actually demonstrates that we are now turning to open plan layouts even more than we were before the Covid-19 pandemic.
Our lifestyles may have changed, but the benefits of open plan living remain. With fewer walls to block light, open plan spaces feel brighter and lighter, helping with a sense of wellbeing that so many people have valued more than ever.
Larger open plan areas lend themselves well to flexibility, so you can create ‘zones’ throughout the home which enhance your ability to work, exercise and have family time.
These three floorplans demonstrate how the same shell can be transformed in so many different ways. With just a few changes, the entire flow and energy within a house can be altered.
The Starting Block is unique as it gives our customers the chance to take the reins right from the beginning of the design process. With ultimate control over every last detail, the homeowner can decide how to make the house work for them.”
Stewart Court, Design Manager at St. Modwen Homes
The Starting Block
In response to customer demand for flexible spaces that suit a particular lifestyle, St. Modwen Homes is offering a brand new type of product to customers. The Starting Block allows you to design and build the entire internal layout of a property, with only the exterior of the house fully finished upon sale.
By taking on an empty shell, finished with only structural walls, staircases and utilities in place, buyers have the flexibility to create a home which suits their individual needs and are free to design floorplans that are as open-plan as they wish.
The process will see customers project manage their build, initially by discussing the exact size and desired location of the property with a St. Modwen Homes consultant. An architect will then work with the customer to design the home, which will then be costed by a surveyor and integrated into a bespoke mortgage available to help fund the project.*
Open plan inspiration
To help inspire those who are interested in The Starting Block, Stewart Court has designed a selection of floorplans to show how an empty shell could be transformed to perfectly match modern lifestyles**.
Floorplan 1 – This ground floor layout combines open-plan with thoughtful, functional spaces, allowing you to get the very most out of your dream home. The addition of a kitchen island gives people a place to gather and talk, while bi-fold doors help link your indoor and outdoor spaces. With two en-suites and a separate family bathroom on the first floor, larger families and groups can have even more personal space.

Floorplan 2 – With the ground floor almost fully open plan, you can entertain guests with ease. French doors in the dining area provide lots of natural light, and the positioning of the downstairs WC creates a larger utility room, which can help to keep the open plan space tidy. By designating office space on the first floor, you can create a separation between home and work life.

Floorplan 3 – If open plan living spaces simply don’t work for you, The Starting Block enables you to create a floorplan which is bespoke to the needs of your family. In this example, all bedrooms are doubles, while the main bedroom has been modified to become a standout feature of the home. With both an en-suite and a walk-in wardrobe, this area becomes a mini oasis within the home.

When searching for a new home, many of us will have experienced feelings of ‘if only that were there’ or ‘I could do so much with this space if the floorplan was slightly different’. We wanted to give our customers the freedom to create a home which is completely bespoke to their individual needs. They’ll still benefit from our award-winning, high-quality build, but they will be able to design every aspect of the home to suit their personal taste.
If you think this could be the right choice for you and your family, get in touch with your local sales team. They’ll be delighted to talk you through the process and answer any queries you might have.”
Joanne Winston, Sales and Marketing Director at St. Modwen Homes
Visit the St. Modwen Homes website for more information about The Starting Block.



